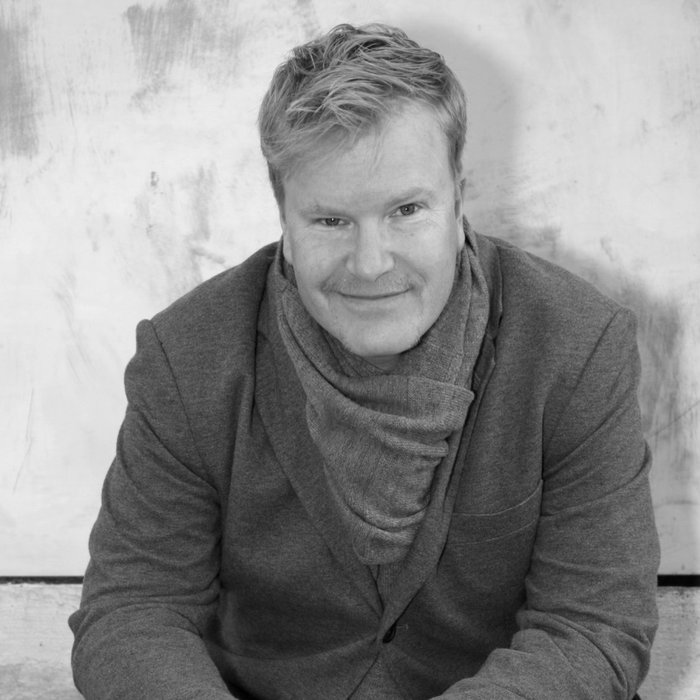My wife and I bought a home on a beautiful lake just a short distance from our offices, removed the existing home, and needed an incredible design for this unique property. We decided to retain Darrell and Liz based on some of their previous work, as well as both of them were LEED certified (an organization and green building standard I helped start in the early ‘90’s). They quickly caught our vision and desires, and made many improvements by blending in their own expertise and experience. At each iteration of the design we became more and more excited about our future home and how it seamlessly integrated into the property promising wonderful views and an incredible indoor/outdoor livin...
Bob Thompson










